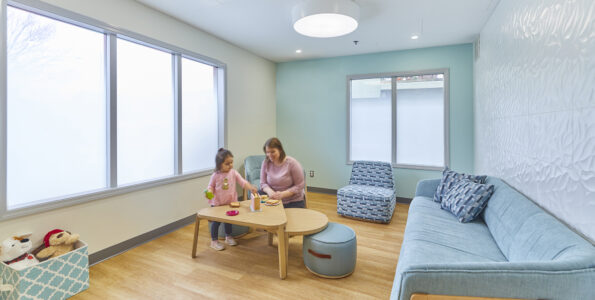With patients who suffer from lung diseases and sleep disorders, the Oregon Lung Specialists sought a design for their new clinic that limited patient stress through their visit. The intended outcome was to minimize strain on both patients and staff, support the wellness of the office, and increase the overall experience.
Because many of their clients struggle to breathe, the flow of the office requires efficiency and ease for patients. Support areas were designed directly adjacent to the main lobby to bring check-in and check-out services closest to patients. By separating staff areas from patient spaces, focused work is supported which helps create a practical, calm office.
To maximize budget, many existing rooms and walls of the 15,000-SF office were retained. Flooring changes, colors, and textures were strategically applied to help patients and staff navigate the three main areas of the clinic: sleep, pulmonary, and administration. A soft, cool textural palette breathes a freshness into the space and integrates with the clinic's existing furniture.










