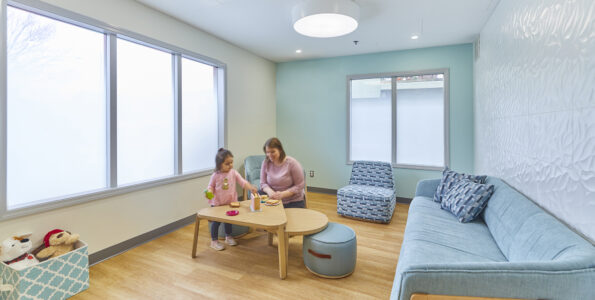Specializing in every major area of law, Hershner Hunter’s law office is active with a constant flow of attorneys and clients. Hershner Hunter moved into its new 13,800-SF office that overlooks over downtown Eugene with the goal of creating a modern workplace environment that promotes a positive office culture.
Hershner Hunter was looking to strike a balance between having closed and private offices with a more collaborative and open floor plan. PIVOT designed a workplace with equally-sized private offices wrapping around the perimeter of the building with open work areas clustered in the middle. The offices and conference rooms are fronted with film-coated glass that gradates from opaque to transparent which provides confidentiality while allowing natural light to permeate into the office.
A deep blue wall in the lobby highlights the Hershner Hunter logo while paying homage to the iconic waterfall in their old office. The carpeting adds cohesion to the space with shocks of color that match the deep blue wall in the lobby. Textured acoustical panels provide noise control throughout the office and juxtapose the smooth walls and wooden details used elsewhere.
PIVOT designed the office to mix both traditional legal office elements with modern attributes. Traditional amenities like legal books and dark wood, which is incorporated into the systems furniture, contrast modern details such as a new stainless steel accented wrapping staircase that connects the office's two floors with a cascading light fixture floating above.











