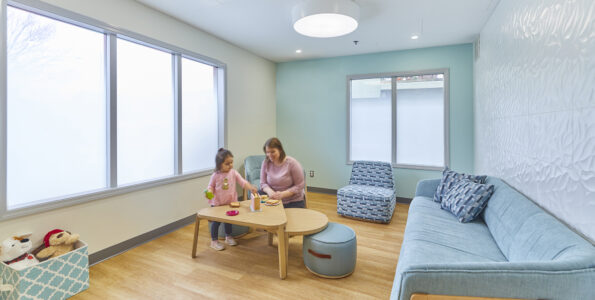Welcoming. Warm. Visible. Accessible.
These are qualities that ShelterCare identified to guide the adaptive re-use of an 1920s-era auto parts warehouse into a 22,000-SF centralized Center for Programs and Services in Eugene’s vibrant Whiteaker neighborhood.
Care was taken to preserve the original heavy-timber structure with a plan that features both enclosed and open offices, meeting spaces, and private client resource areas. Two dozen new skylights provide diffuse daylighting, original fir flooring was refinished, and paint was stripped to reveal the warmth of the wood structural beams, columns, and roof deck.
Bold colors, enlarged windows, and modest yet impactful landscaping provide a welcome addition to the neighborhood and the pedestrian realm.











