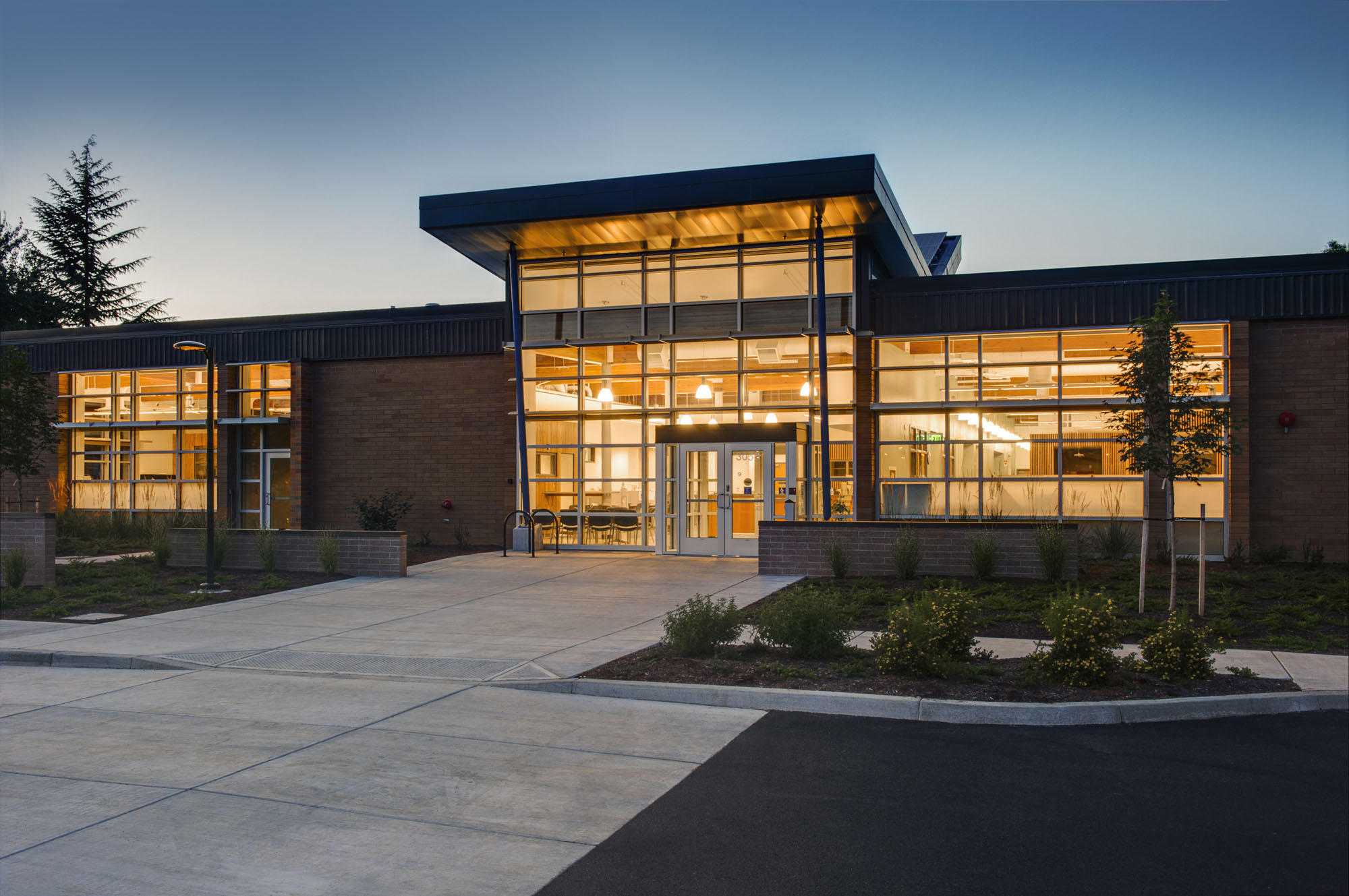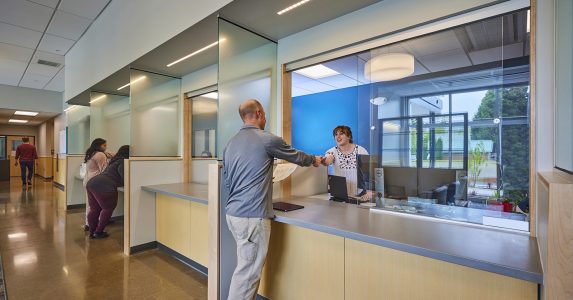From the dark expanses of a windowless vehicle warehouse it might be difficult to have a vision, but PIVOT saw that this building could be something special.
For what once was a cold concrete structure, we saw the warmth of recycled wood. In place of an impervious masonry wall, we saw floor-to-ceiling windows. For a space lit only by harsh florescent light, we saw daylight.
This transformation from a dark garage to a light-filled, collaborative office space is how the Public Works Customer Service Center came to be.
For this LEED-certified building, several wall panels were removed and replaced with glass façades. New roof monitors were cut into the existing roof to provide additional daylight, and a new front entry was designed with clerestory windows to provide visitors with visual wayfinding to the lobby.
Ample daylight paired with an energy-efficient mechanical system, solar energy generation, and recycled materials are some examples of the project's environmental stewardship. Recycled wood materials were taken from the original warehouse and were re-purposed to attractively clad standalone offices, providing a Northwest character to the space that reflects the natural environment.












