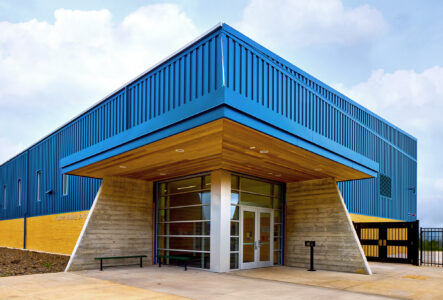Oakridge School District serves a diverse community with its educational facilities, using them to educate students and support the community. Having accumulated wear over the years, the facilities need to be updated and renovated. PIVOT Architecture helped the District prioritize the improvements, ensuring that resources would be applied effectively to the most pressing needs. High-priority improvements include a renovated cafeteria, extensive roof replacement, safety upgrades, and deferred maintenance. Although many of the improvements are building-wide, several are specific to key learning spaces.
For the cafeteria, PIVOT produced an array of design options, showing how different materials would transform the space. Additionally, the Science Lab will be developed into a highly functional and flexible learning environment where students can experiment using new equipment and furniture. Challenges for this project include removing significant site accessibility barriers and planning for a multiple phase construction schedule. PIVOT is working closely with the client and contractor to frame the design solutions to the budget and ensure the team stays on track.












