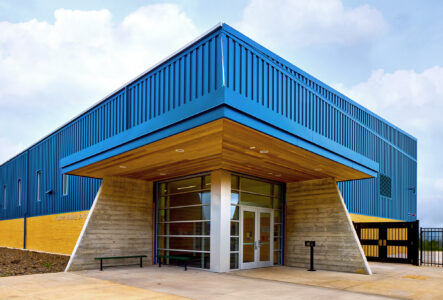The Wallowa School District is nestled in a scenic valley in rural northeast Oregon. Centered on the historic town of Wallowa, the District serves the needs of about 200 students and their families. The District prides itself on academic success, graduating 100% of their seniors in 2016-2018. The District was awarded grants from the State of Oregon to complete an existing facility assessment, a seismic assessment, and create a long range facility plan. The District awarded this project to PIVOT Architecture.
The PIVOT team, working closely with the District School Board and Superintendent, crafted a process to document the existing facility and to develop facility standards. That effort included detailed reviews of the District facilities, from the foundations to the roof. The team met with Facilities Management staff, and developed a report to capture the conditions and needs of the current physical plant.
To understand the culture and needs of the students and teachers, the PIVOT team interviewed most of the staff. These interviews were followed up with several visioning sessions, where the team was encouraged to think about the future of learning, and help the District leadership create a long term plan.
The team then helped craft a community engagement process, and conducted several community meetings to listen to the needs, concerns, and ideas of community members. The work from those meetings was brought back to the District team, where it was synthesized into the long term plans. The combined efforts of the District leaders, staff, and community were captured by the PIVOT team and laid out in a detailed long term facilities plan. This plan includes the vision, goals, standards and facility changes required to bring the vision to life.












