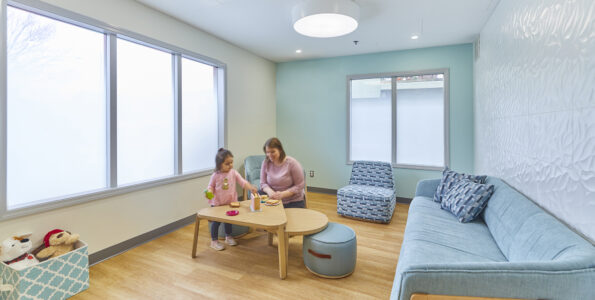As Lane County’s hub for affordable, low-income housing, Homes for Good is comprised of many different departments, each with its own specific requirements, work activities, and clients with whom they interact on a daily basis. Uniting these departments and providing them with a space that supports these different functions was at the heart of the project as PIVOT led the interior renovation of the three-story, 38,000-SF, 1950s historically significant building in downtown Eugene.
At the start of the project, HFG was spread between two buildings that housed 85+ of their staff mostly in private offices where communication, efficiency, and collaboration were lacking. We were tasked with creating a welcoming, inviting customer service orientated environment that was universally accessible to all. The workplace must encourage a cultural shift in how the staff engaged and collaborated with one another, strengthen the organization’s brand and mission.
PIVOT met the established goals by designing varied spaces – of both formal and informal settings – with creative solutions that met overall functional goals, created spatial character, and provided flexibility for departments to grow or reorganize. All aspects of the interior environment were carefully integrated into the design of this new space – down to the individual workstations and ancillary furniture – in order to foster collaboration and social interactions amongst staff while providing spaces for individual, focused work.












