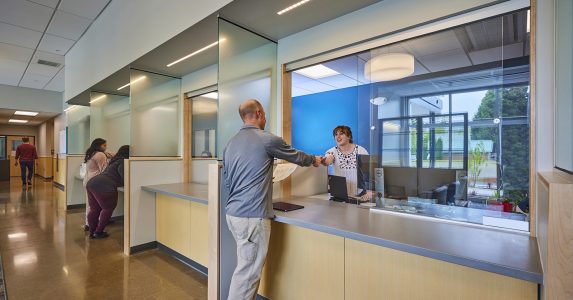The importance of the YMCA to the Eugene, Oregon region is hard to overstate. It is more than a gym; for more than 130 years, the YMCA has positively affected people of all ages, all races, all faiths, and all economic backgrounds.
Thousands of people rely on the Eugene Family YMCA each day. Whether it’s for fitness, healthy living, child care, youth development, or a social meeting place, the Y really is a center of the community. Inside and out, the contemporary, 75,000-SF multi-purpose facility enables the nonprofit to grow and diversify how it serves the community in creating a brighter future.
PIVOT worked with the Y for nearly two decades through feasibility studies, community connections, cost estimates, renderings, and other capital campaign support.
The new facility has a strong northwest urban presence with an abundance of natural daylight and stunning, unobstructed views the expansive park and butte in the distance. It is designed by PIVOT Architecture to be a model of sustainability and a promotion of wellness.
It contains:
- A wellness center
- An outdoor terrace
- Locker rooms
- An indoor track
- Community spaces
- Early learning and daycare rooms












