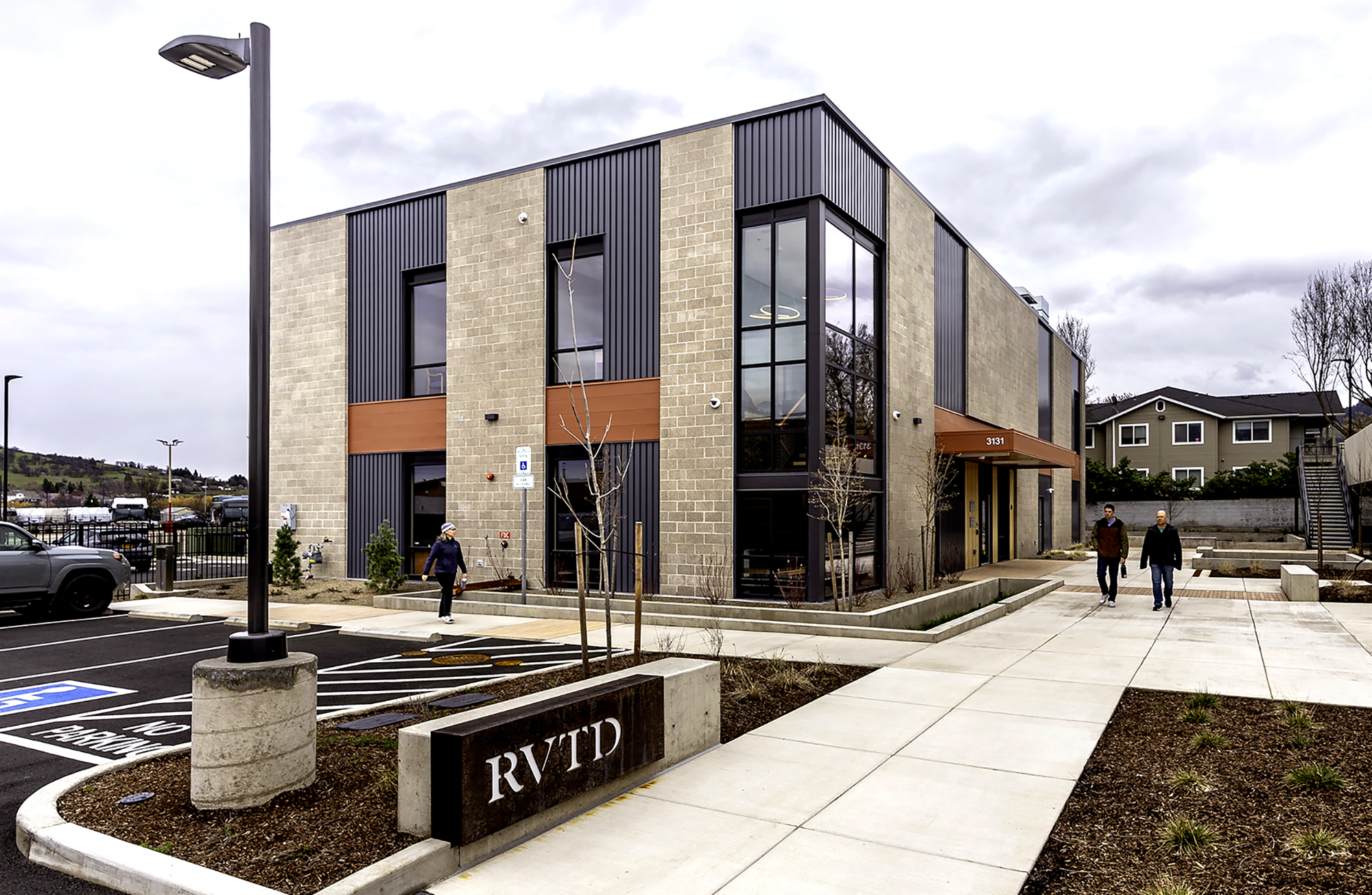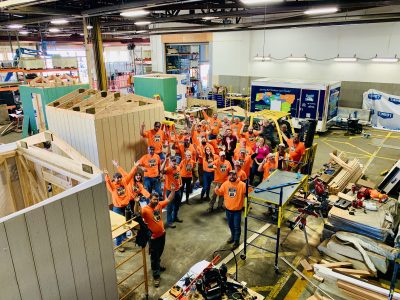Adding transit service and seeing growth in every department, RVTD hired the PIVOT-led team to develop a master plan for its Medford, OR headquarters. The agency purchased an adjacent 1.34-acre parcel and established the goals of creating safe pedestrian and vehicle circulation within the site and improving the facilities that will support its staff and operations.
The design team began with a series of information gathering sessions to identify future campus’ needs and existing facilities’ constraints. Three master plan concepts were developed with the preferred option serving as RVTD’s road map for the next 20 years. The concepts concentrated on:
- Safe circulation for personnel, vehicles, equipment, and materials.
- Streamlining the process of servicing, fueling, and washing buses.
- Planning for battery electric bus (BEB) charging.
- Evaluating existing facilities and assessing whether remodeling was feasible or if replacing them would be more efficient and economical.
- Examining relationships between the various areas and work functions within them.
- Improving fuel storage and utility conditions.
- Land use and NEPA Documented Categorical Exclusion (DCE)
Site and Building Design
The design team began design by determining space adjacencies and creating a building and site design concept through workshops with RVTD. The master plan identified the importance of phasing site improvements and new construction to increase the capacity and efficiency of the RVTD fleet.
Phase 1
On the acquired vacant parcel abutting the south side of the existing property, a new, 10,000-SF transportation and administration building were designed and built along with a two-story parking garage.
RVTD will continue to use the existing administrative, maintenance, fueling, warehouse, and wash buildings during the construction of the transportation building and parking garage. The current transportation building will be repurposed.
Phase 2
Future phases of the master plan will involve redevelopment of the existing campus with possible additional property acquisition. The existing fuel and wash, maintenance building, internal parking, and circulation will be modified allowing for a fleet expansion of up to 60 buses, including BEB and articulated buses.






