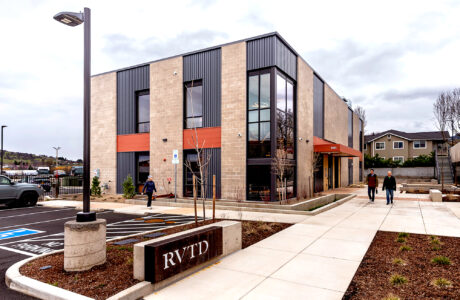Salem-Keizer Transit envisioned a new Keizer Transit Station as part of the agency’s effort to expand transportation access to the northern part of its district.
A strong emphasis on sustainability flowed through the project from conceptualization to construction. The building was oriented to maximize energy efficiency and an iconic check-mark shaped roof features photovoltaic (PV) panels on one side and a green roof on the other. Heating and cooling are provided through a ground-source heat pump and the lighting feature low-energy fixtures. Storm water is collected and treated through a series of rain gardens featuring native plants and grasses.
Shelters were designed in the same language as the building and feature PV panels and wind screens that showcase the entire Salem-Keizer route map. Pops of the agency's bold red happen throughout the site and help give a cohesive identity to this transit center.
The station includes eight bus bays with shelters, a park-and-ride lot, a passenger drop-off area, bicycle parking and a building that houses passenger services all within a site that required complex bus circulation.












