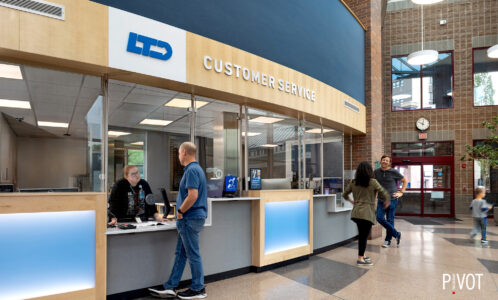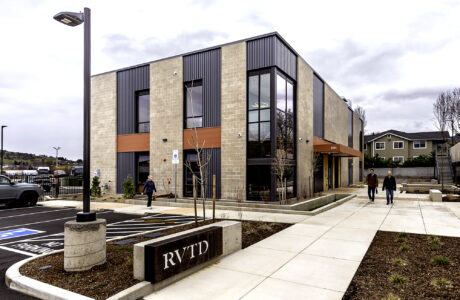The renovation of TriMet's driver report area took a different twist.
The design team first examined the users' daily experience by researching aspects of the TriMet brand and workplace culture and re-imagined how the space could serve their varied needs while making them feel valued and supported. The 14,500-SF area needed to be versatile enough to provide space for a café, lounge, media den, quiet retreat, as well as report and communication areas.
Views through floor-to-ceiling windows and glass-enclosed spaces let users remain connected to the outside world while providing natural light. The application of bold color simultaneously denotes areas of work-related information and transforms the space into a vibrant atmosphere. A ribbon ceiling made of reclaimed wood accentuates the runway nature of the zone.
The project was honored as one of six global winners of the Shaw Contract Design Is ... awards.
PIVOT collaborated with a design and innovation consultant Ziba for the Report Area which was part of the renovation of the Center Street headquarters.












